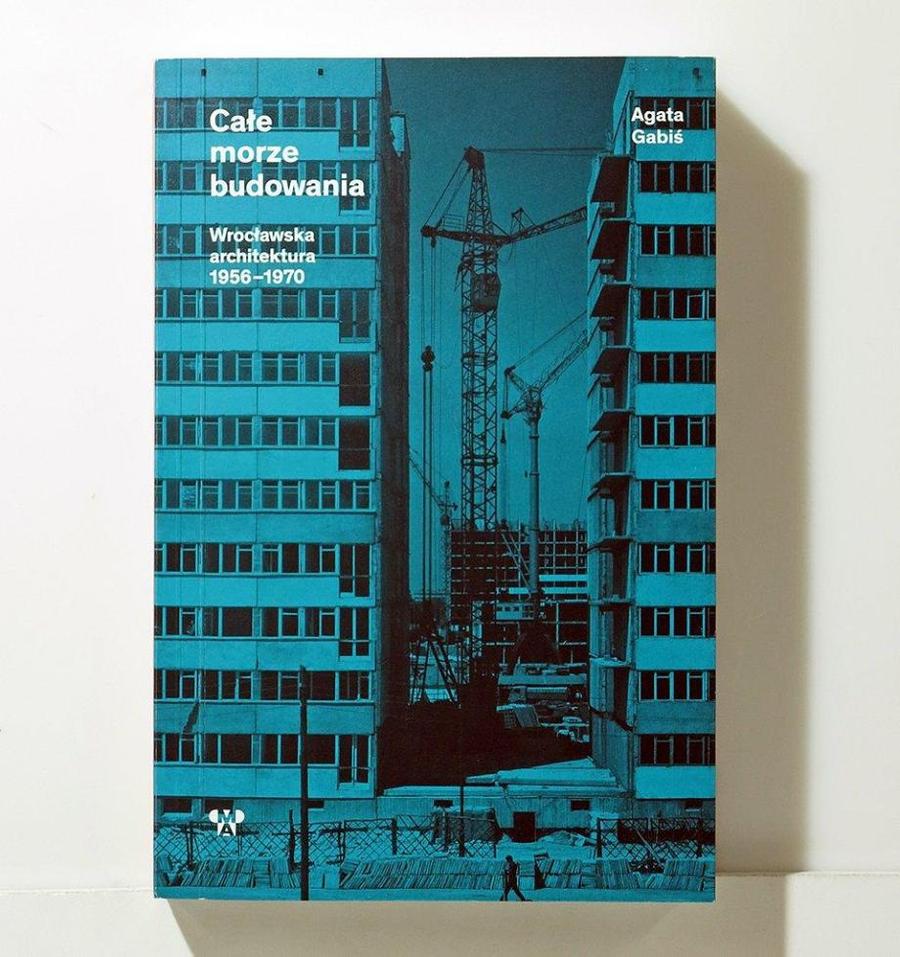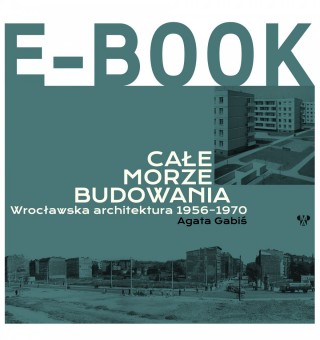“Cale morze budowania. Wroclawska architektura 1956 - 1970”
Book by Agata Gabis
“Cale Morze Budowania
Wroclaw Architecture 1956 - 1970”
Book by Agata Gabis
Designed by Marian Misiak, Olaf Schindler
Contemporary photography Anna Morgowicz
Published by Museum of Architecture, Wroclaw, Poland, 2018
Language: Polish
ISBN 978-83-65730-10-7
E-book
“Całe morze budowania" is a book that describes in details the architectural development of Wrocław between 1956 and 1970. It is also a kind of continuation of the idea close to the author -Agata Gabis- to discover and show post-war Wrocław from the perspective of it's construction and reconstruction. “The whole sea of building” is the first attempt to describe the rapidly changing urban landscape between 1956 and 1970 in Wroclaw.
![]()

"The Whole Sea" is a synthesis of 1956-1970. Realized housing solution, electrical and futuristic ideas for the new Wrocław, which are rejected as elements of archival projects and mock-ups, presented here taking into account differential differences and independent old times. This is intentional, and described by the author's assumptions that already exist on the pages of her books.
"In order to reconstruct the scope of Wrocław's buildings, it is crucial to understand the financial and cultural factors, which include the impact on architectural activity," writes Agata Gabiś.
![]()
The E-book is available to purchase on Museum of Architecture bookstore www.
"In order to reconstruct the scope of Wrocław's buildings, it is crucial to understand the financial and cultural factors, which include the impact on architectural activity," writes Agata Gabiś.

The E-book is available to purchase on Museum of Architecture bookstore www.
This is also the main part of the monograph, which begins with a discussion of the post-discovery wave and the modernist return, preceded by an introduction to what happened earlier (i.e. in the years 1945-1955). This then activated architecture students, who in a decade controlled the "Miastoprojekt-Wrocław" studio and began to plan individual units and entire districts. The effects of their work appear in chapters. This is primarily residential construction - blocks of flats, housing estates and schools for these investments were located when they were available. New cinemas or department stores were at the entrance to the surface. To some extent because there were no funds available, and to some extent because post-war Wrocław already had this type of facilities, built before 1945. In the version provided by some unrealized ideas. It is worth it that some of them are published for the first time. Together with photographs (old and contemporary by Anna Morgowicz) and archival plans, the book's controlled and separated visual setting is based on the mechanism of work of graphic designers: Marian Misiak and Olaf Schindler.
This website is dedicated to showcasing unused and unseen photography associated with published books.
This website is dedicated to showcasing unused and unseen photography associated with published books.